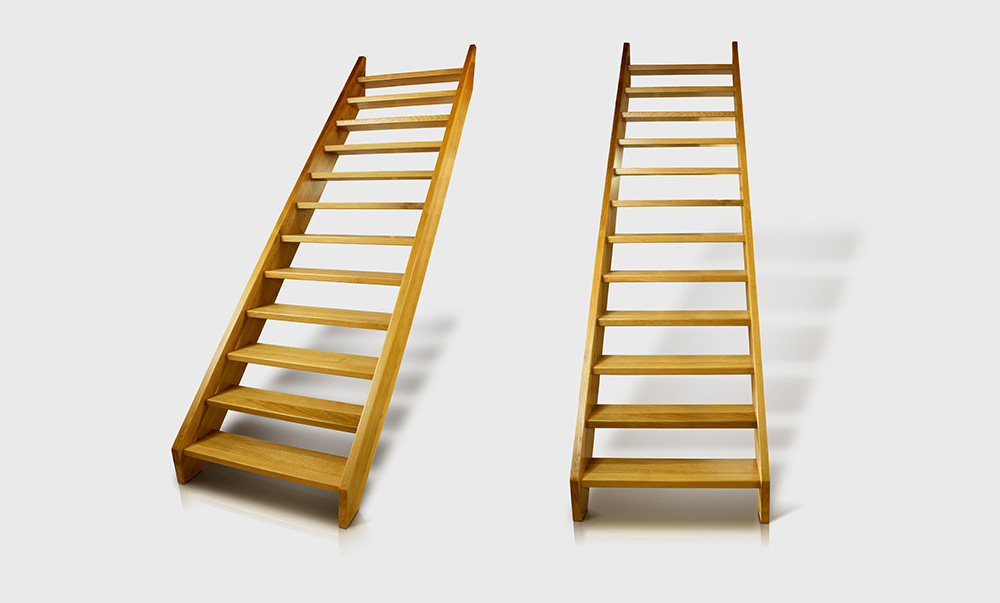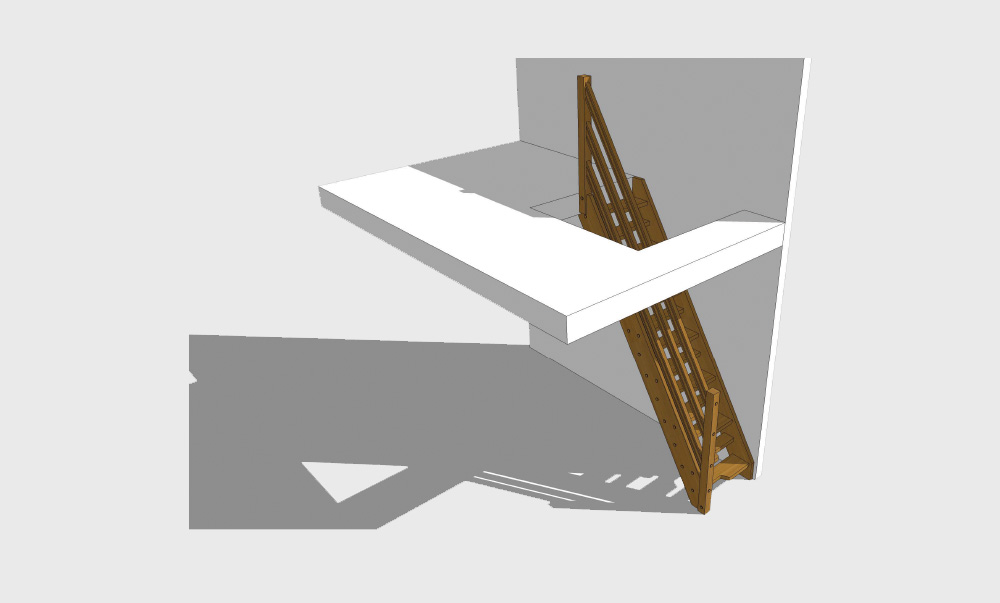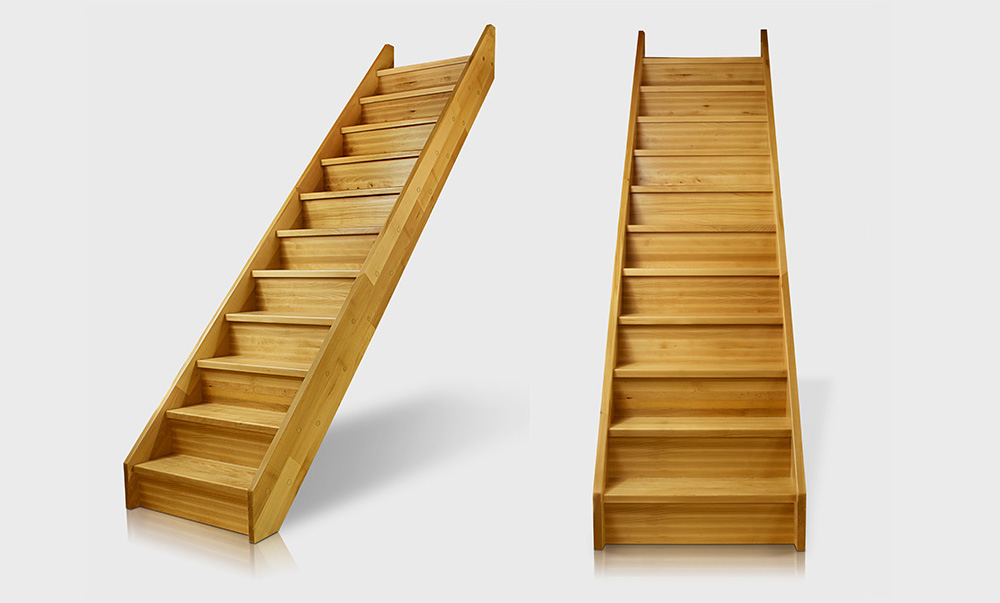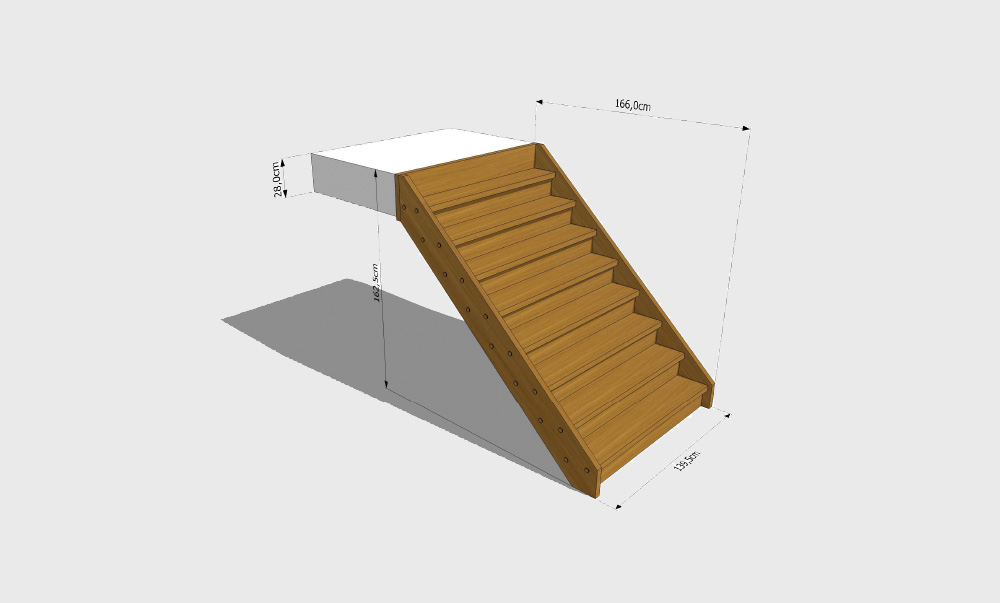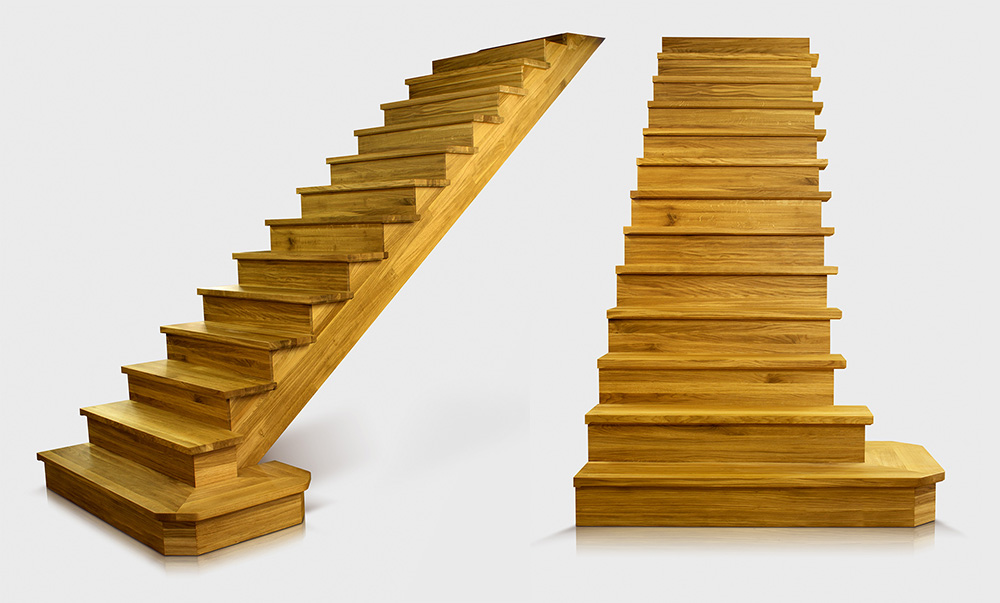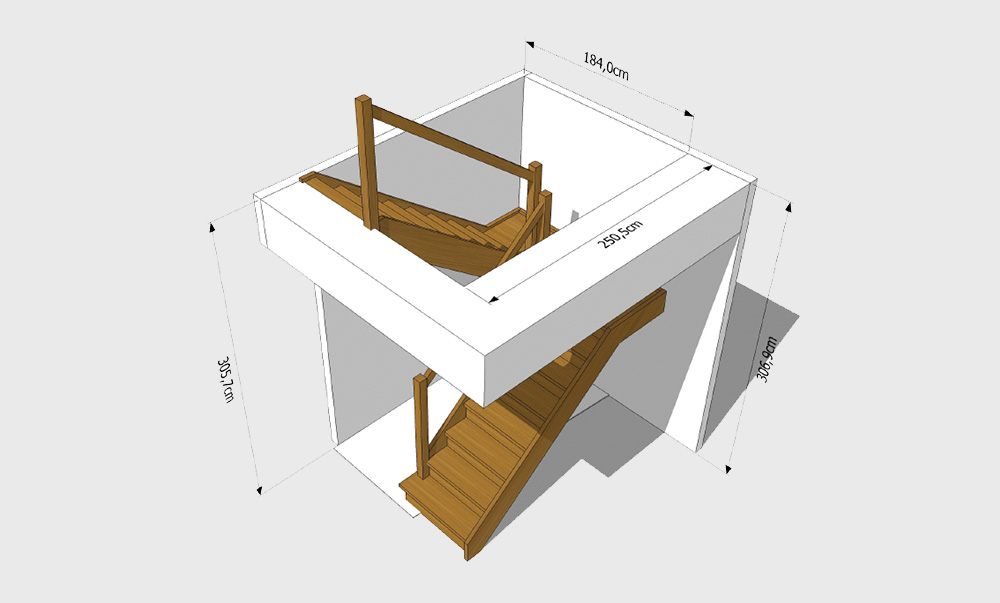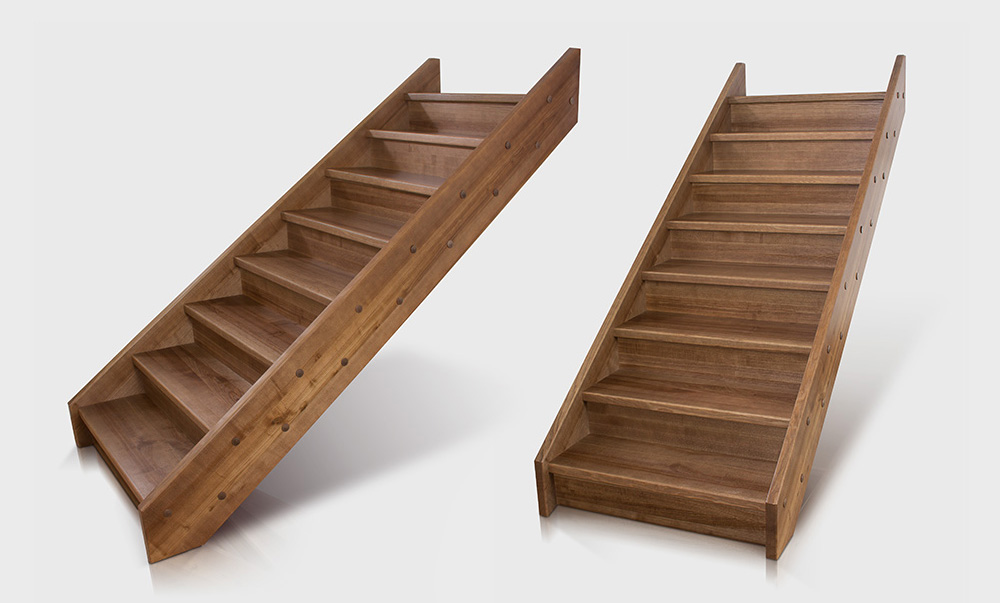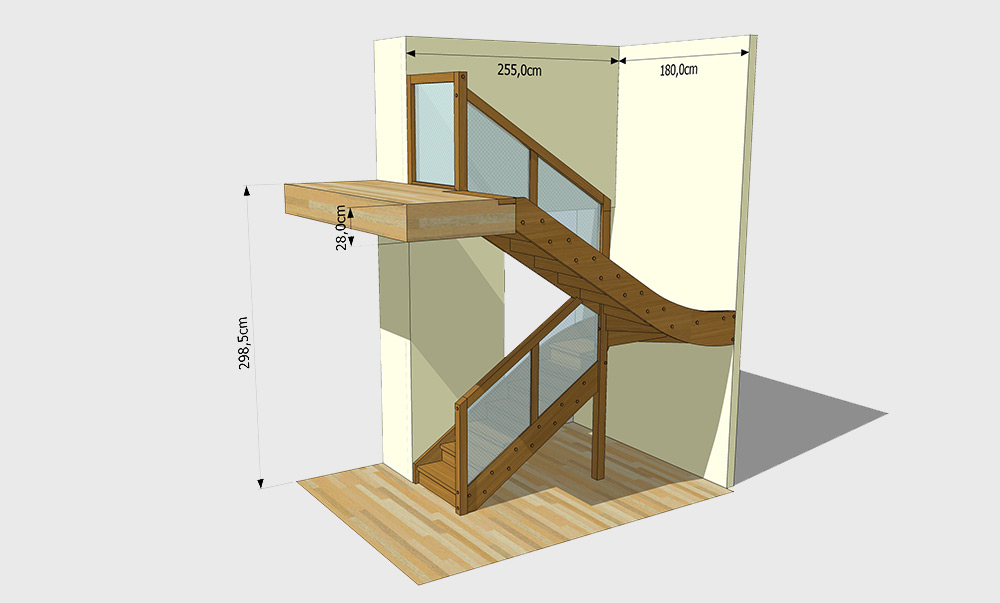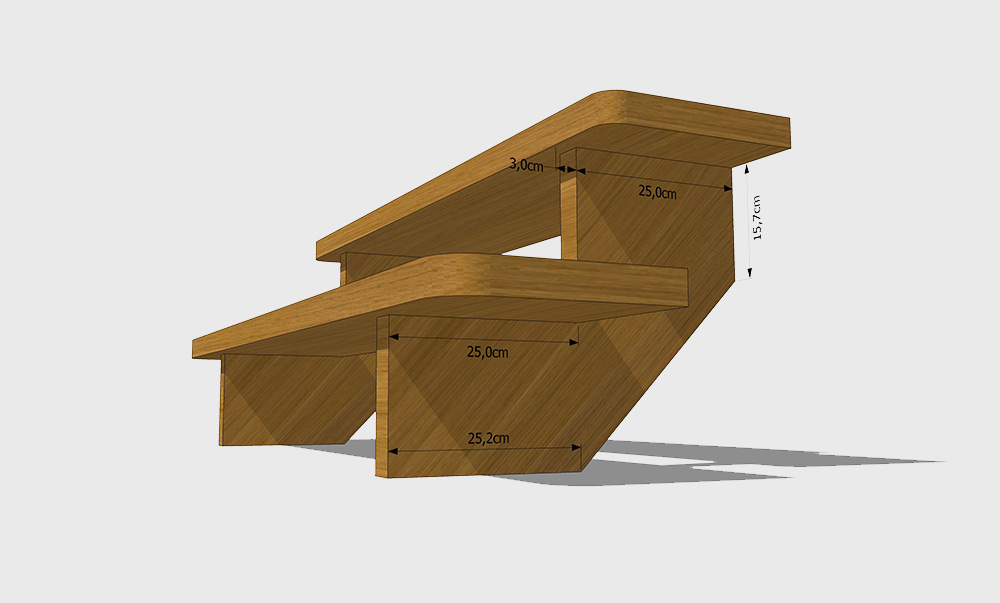Schody samonośne są doskonałą alternatywą dla schodów betonowych. Zaprojektowane przy użyciu najnowszych programów przeznaczonych dla konstruktorów schodów typu Compass. Wysokiej jakości wizualizacje 3D w połączeniu z fachowym doradztwem pomogą w wyborze odpowiedniego produktu do Państwa domu.
Samonośnie schody czyli doskonała alternatywa dla schodów betonowych
Stopnie wykonane w 100% z wyselekcjonowanego, litego drewna, zapewniającego optymalną odporność na ścieranie, pękanie czy inne uszkodzenia. Pokryte są one specjalnym impregnatem wzmacniającym powierzchnię oraz lakierem bezbarwnym w dowolnym kolorem bejcy.
Oferowane przez naszą firmę konstrukcje przeznaczone są do własnego montażu i wykonywane własnoręcznie na indywidualne zamówienie. Do każdego zlecenia dołączana jest szczegółowa instrukcja montażu. Schody przygotowane są w taki sposób, że ich montaż może przeprowadzić nawet osoba niedoświadczona. Cały proces montażu będzie prosty i bezproblemowy.
